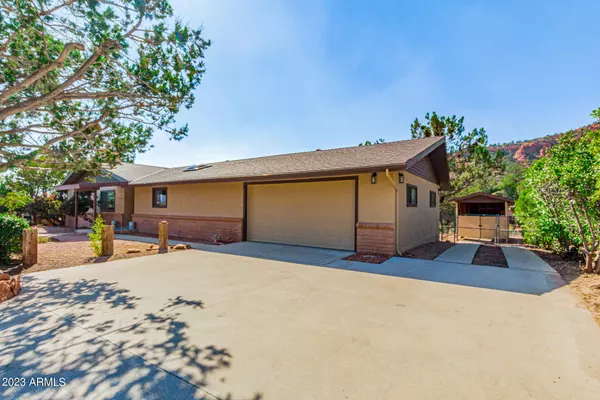$1,275,000
$1,475,000
13.6%For more information regarding the value of a property, please contact us for a free consultation.
95 MEANDER Way Sedona, AZ 86336
4 Beds
3.5 Baths
3,581 SqFt
Key Details
Sold Price $1,275,000
Property Type Single Family Home
Sub Type Single Family - Detached
Listing Status Sold
Purchase Type For Sale
Square Footage 3,581 sqft
Price per Sqft $356
Subdivision Harmony High Park
MLS Listing ID 6621782
Sold Date 01/04/24
Style Ranch
Bedrooms 4
HOA Y/N No
Originating Board Arizona Regional Multiple Listing Service (ARMLS)
Year Built 1986
Annual Tax Amount $1,615
Tax Year 2023
Lot Size 0.436 Acres
Acres 0.44
Property Description
Wow! Fully Remodeled 4-bedroom Home plus theater & fitness rooms. Panoramic Mountain Views in West Sedona, views of Coffee Pot Rock, this captivating home embodies charm & sophistication. This home can be 2 units, NO HOA. You're greeted by desert garden & flagstone patio that showcases unparalleled views, ample parking, and a 2-car garage. The bright & airy open-concept living interior boasts an exposed beam ceiling, wood- vinyl flooring, and recessed lighting. The heart of this space is a cozy wood-burning pellet stove, enhancing the room's ambiance during chilly evenings. The spacious dining room is perfect for holiday meals. The elegant white kitchen is a culinary haven showcasing Bosch Appliances, tile backsplash, quartz countertops, and a center island Stainless steel appliances, highlighted by a 6-burner gas stove, complete the chef's ensemble. The primary bedroom serves as a retreat, offering direct balcony access where the Sedona sunsets paint daily masterpieces across the mountain canvas. The organization is effortless, with an oversized walk-in closet that conveniently connects to the laundry room. The accompanying ensuite bath feels like a luxury spa with its freestanding tub, dual-sink vanity, and a contemporary floor-to-ceiling tiled shower enclosed by sliding glass doors. Descend to the lower level to find two additional bedrooms and a versatile bonus room with direct backyard access, ideal as an entertainment hub. The basement features a generously sized family room, perfect for movie marathons, an additional sizable bedroom, and a pristine bathroom. Outside, the cozy patio beckons relaxation, offering a front-row seat to nature's beauty. For enthusiasts of the great outdoors, walking & hiking trails abound, with parks and recreational areas nearby. Don't let this unique gem slip away. Inquire today!
Location
State AZ
County Yavapai
Community Harmony High Park
Direction Head north on Andante Dr, Turn right onto Leisure Ln, Turn left onto Meander Way. Property will be on the left.
Rooms
Other Rooms Family Room, BonusGame Room
Basement Finished
Master Bedroom Split
Den/Bedroom Plus 5
Separate Den/Office N
Interior
Interior Features Breakfast Bar, Kitchen Island, Pantry, Double Vanity, Full Bth Master Bdrm, Separate Shwr & Tub, High Speed Internet
Heating Electric, Natural Gas
Cooling Refrigeration, Ceiling Fan(s)
Flooring Vinyl
Fireplaces Type 1 Fireplace, Living Room
Fireplace Yes
Window Features Double Pane Windows
SPA None
Laundry Wshr/Dry HookUp Only
Exterior
Exterior Feature Balcony, Patio
Garage Separate Strge Area, RV Access/Parking
Garage Spaces 2.0
Garage Description 2.0
Fence Chain Link, Partial
Pool None
Community Features Biking/Walking Path
Utilities Available SRP
Amenities Available None
View Mountain(s)
Roof Type Composition
Private Pool No
Building
Lot Description Desert Back, Desert Front, Gravel/Stone Back
Story 1
Builder Name Remodeled
Sewer Public Sewer
Water City Water
Architectural Style Ranch
Structure Type Balcony,Patio
New Construction No
Schools
Elementary Schools Out Of Maricopa Cnty
Middle Schools Out Of Maricopa Cnty
High Schools Out Of Maricopa Cnty
School District Sedona-Oak Creek Joint Unified District
Others
HOA Fee Include No Fees
Senior Community No
Tax ID 408-22-080
Ownership Fee Simple
Acceptable Financing Cash, Conventional, FHA, VA Loan
Horse Property N
Listing Terms Cash, Conventional, FHA, VA Loan
Financing Conventional
Special Listing Condition N/A, Owner/Agent
Read Less
Want to know what your home might be worth? Contact us for a FREE valuation!

Our team is ready to help you sell your home for the highest possible price ASAP

Copyright 2024 Arizona Regional Multiple Listing Service, Inc. All rights reserved.
Bought with eXp Realty

GET MORE INFORMATION





